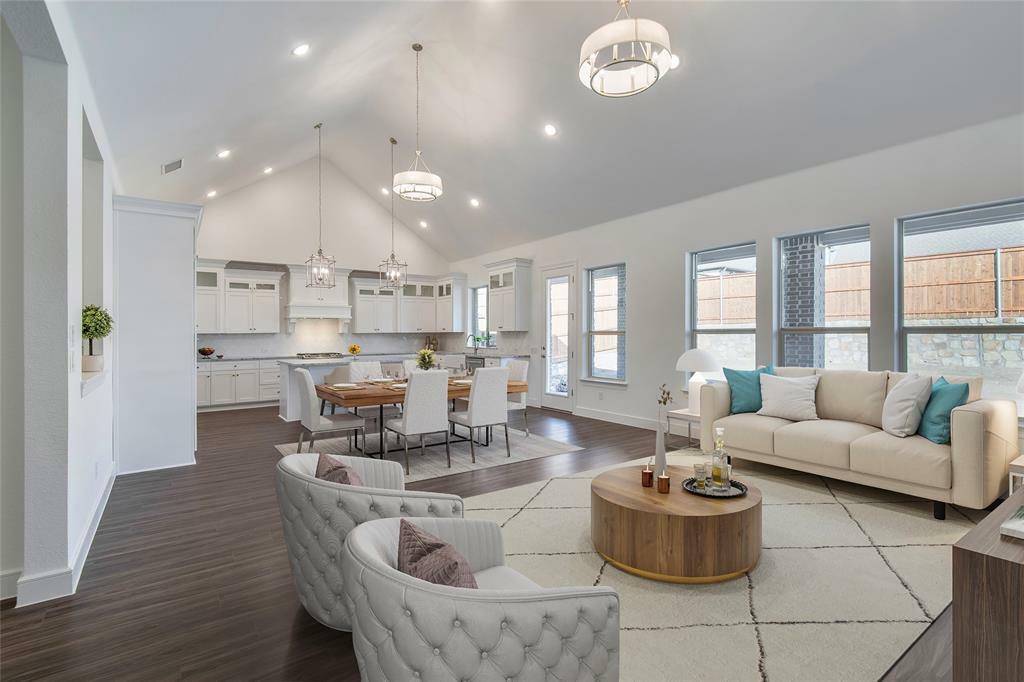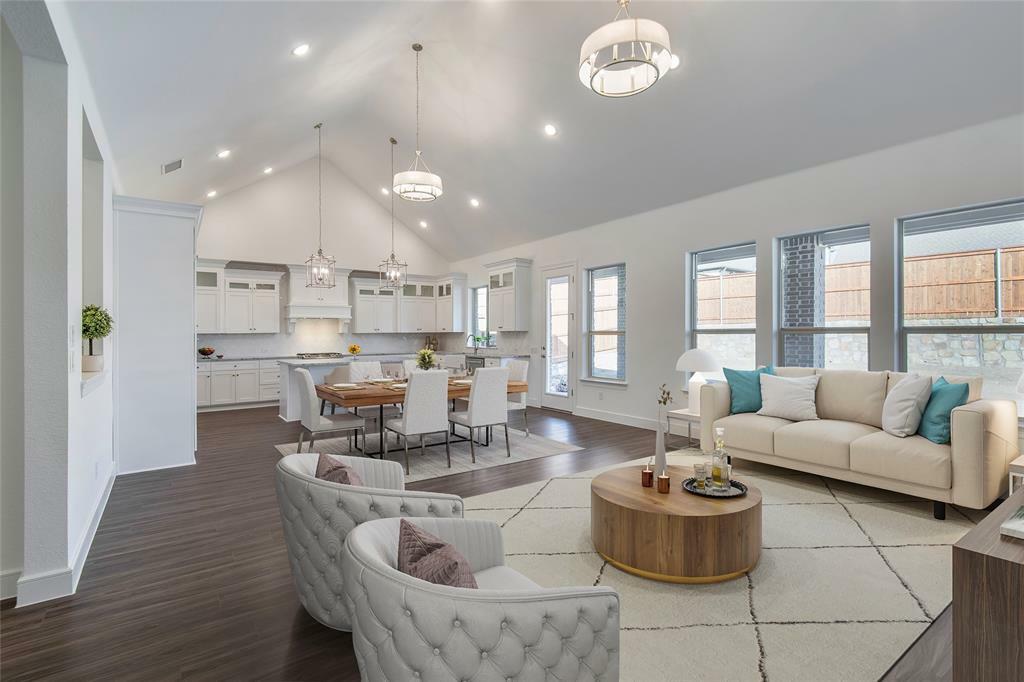


Listing Courtesy of: NTREIS / Coldwell Banker Realty / Janis Smith - Contact: 214-808-6119
4120 Hollandwood Drive McKinney, TX 75071
Active (64 Days)
$675,000
MLS #:
20542041
20542041
Lot Size
8,712 SQFT
8,712 SQFT
Type
Single-Family Home
Single-Family Home
Year Built
2024
2024
Style
Traditional
Traditional
School District
Prosper Isd
Prosper Isd
County
Collin County
Collin County
Listed By
Janis Smith, Coldwell Banker Realty, Contact: 214-808-6119
Source
NTREIS
Last checked Apr 28 2024 at 2:36 AM GMT+0000
NTREIS
Last checked Apr 28 2024 at 2:36 AM GMT+0000
Bathroom Details
- Full Bathrooms: 3
Interior Features
- Vented Exhaust Fan
- Tankless Water Heater
- Plumbed for Gas In Kitchen
- Double Oven
- Microwave
- Gas Range
- Gas Oven
- Gas Cooktop
- Electric Oven
- Disposal
- Dishwasher
- Laundry: Full Size W/D Area
- Laundry: Utility Room
- Vaulted Ceiling(s)
- Open Floorplan
- In-Law Suite Floorplan
- Flat Screen Wiring
- Decorative Lighting
- Built-In Features
Subdivision
- North Creek Estates Phase 1
Lot Information
- Subdivision
- Sprinkler System
- Landscaped
- Interior Lot
Property Features
- Fireplace: 0
- Foundation: Slab
Heating and Cooling
- Zoned
- Natural Gas
- Central
- Electric
- Central Air
Homeowners Association Information
- Dues: $850
Flooring
- Tile
- Luxury Vinyl Plank
- Ceramic Tile
- Carpet
Exterior Features
- Roof: Composition
Utility Information
- Utilities: Underground Utilities, Sidewalk, Individual Water Meter, Individual Gas Meter, Curbs, Concrete, City Water, City Sewer
- Energy: Windows, Thermostat, Rain / Freeze Sensors, Hvac, Doors, Appliances
School Information
- Elementary School: Mike and Janie Reeves
Garage
- Garage Single Door
Parking
- Garage Faces Front
- Garage Door Opener
- Garage
- Garage Single Door
Living Area
- 2,506 sqft
Additional Information: Plano | 214-808-6119
Location
Disclaimer: Copyright 2024 North Texas Real Estate Information System (NTREIS). All rights reserved. This information is deemed reliable, but not guaranteed. The information being provided is for consumers’ personal, non-commercial use and may not be used for any purpose other than to identify prospective properties consumers may be interested in purchasing. Data last updated 4/27/24 19:36




Description